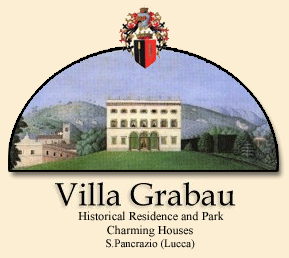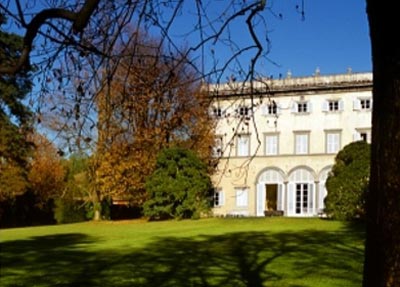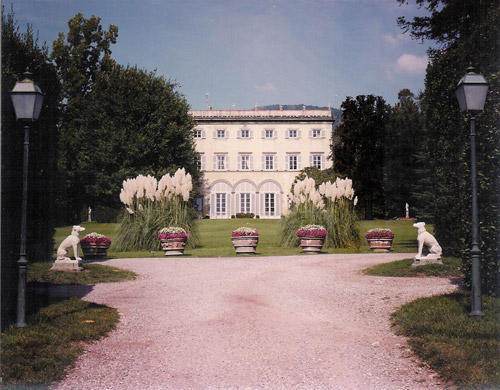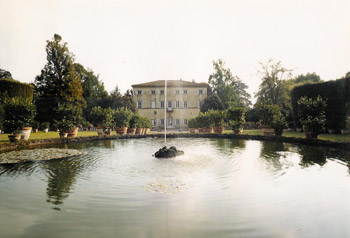
Historical and architectonic outline



Villa Grabau is situated at the foot of the Pizzorne mountains, in S. Pancrazio area, not far from Lucca, and it has to be considered one of the most important Ville Lucchesi (Lucchesian Villas).
It is built in such a situation that can be recommended as the ideal one: the Villa, bordering upon plane and hill, has its main front facing the valley, so as to enjoy a spacious view.
As a matter of fact the building's considerable size, which can be seen through the monumental gate that opens on to Via delle Ville, still today is one of the cornerstones in S. Pancrazio scenery.
The original Renaissance look has not been upset by the considerable transformations that followed one another between the seventeenth and the nineteenth century.
At the end of the fifteenth century, two brothers, Gerolamo and Alessandro Diodati, began an important purchasing campaign, whose documentation dates back between 1482 and 1547: in those years a very extensive enclosed area started its gradual development, and in the middle of it rose "the Palazzo", from which the present Villa Grabau draws its origins.
It has been represented for the first time in an unpublished valuation land-register, dated 1550. The building appeared as a three storied house like today, keeping, however, still archaic characteristics such as the mullioned windows and a dovecot embattled tower, while, instead of the present sixteenth century loggia, there was a wide round arch whose curve was lowered, and this architectonic element does not exist in the few Ville Lucchesi where fifteenth century peculiarities still persist.
We can only guess that this area served as a coach-house or a store for household goods. The wide round arch is supported by two narrow wall sections, and in each of them a window opens, on the ground floor.
The main floor presents four mullioned windows, while, on the second floor, four windows open, and they are almost square. The picture on the land-register shows moreover, on the back of the Palazzo, a dovecot embattled tower.
The palace represented in the land-register presents ,in addition, at the end of the approaching road, an embattled enclosure, with an intermediate arch, that surrounds an area which can be identified either with "the walled garden" or with "the walled courtyard", both mentioned in the description. Above there is the picture of a fountain, which is likely to be the nucleus of the present fountains in the open square at the back of the Villa.
![]()
![]()
![]()

