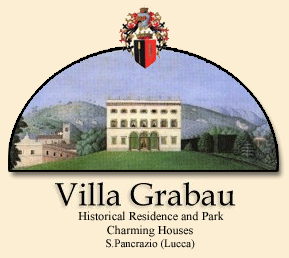
Page: 1 - 2 - 3
Historical and architectonic outline
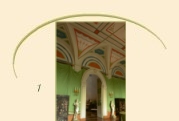 |
The land-register, dated 1550, gives a certain date ante quem for the construction of the Villa, but we do not know when the building assumed the final Renaissance look, by the creation of the Tuscanic portico on the front, and the insertion of some still Tuscanic corbels (peducci) holding the vaults of the inside halls. |
E' da ritenersi che la struttura originaria, raffigurata nell'Estimo, sia stata inglobata nella Villa, quando venne trasformata in forma rinascimentale. L'esistenza di un grande arco al piano terra dovette consentire senza difficoltà tecniche l'inserimento dell'attuale portico arcuato sostenuto da due colonne d'ordine tuscanico. Oggi quattro finestre "quadrotte" al piano terra sostituiscono le due finestre inserite nei due corpi basamentali ai lati dell'arcone raffigurato nell'Estimo. Si può supporre, infatti, che nelle diverse fasi di trasformazione di Villa Grabau siano state progressivamente aperte nuove finestre. |
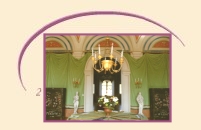 |
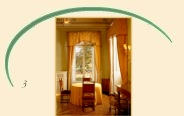 |
Al di là della timida impaginatura neoclassica, che sembra oggi prevalere nella villa ad una prima lettura, possiamo affermare che essa mantiene nella sua configurazione attuale gli originari caratteri cinquecenteschi. L'allineamento fra il salone e il loggiato, il primo con sviluppo longitudinale, il secondo con sviluppo trasversale, accostati a forma di T, come nella Villa Buonvisi al Giardino, consentono la determinazione di un asse visivo prospettico perfettamente orientato da nord a sud e proiettato nel territorio. |
The mark of this axis is still visible in the driveway that, continuing the old road of Lucca, crosses the Villa and ends up in the exedra of the garden. Francesco Venturi's view, dated 1550, presents a picture of the building before the alteration works, mostly made by Enrico Cittadella after 1854. Those works include the opening of seven windows each floor, instead of the five ones that can be seen in Venturi's view, and also the decoration of the inside walls and the creation of the hip roof instead of the original hut style one. |
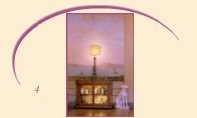 |
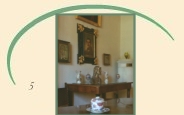 |
So the Villa assumed a neo-classical look, as well as it had happened in the near Villa Reale of Marlia, after the intervention of Napoleon's sister, Elisa Baciocchi. On the ground floor the first flight of the main staircase, made of Matraia stone, was moved from the central hall to the western side of the house, so as to create a separate entrance. |
The large open loggia, facing south, was closed with glass window frames and "Trompe l'oeil" curtains were painted on the walls, together with Frescoes representing dancing nymphs and geometrical designs, all in neo-classical taste. So it was obtained the "Hall of false curtains" that, over the years, has successfully deceived even the most expert eyes for the realism with which it has been painted in such an excellent way. |
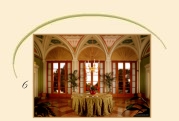 |
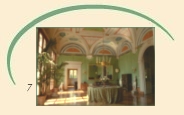 |
The only room which remains untouched with its original frescoes, was the little Chapel facing north and next to the main hall. On the first floor the coffer ceilings were covered up with canes, then plaster, and lastly they were painted, together with the walls, with brightly coloured frescoes inspired by the same classical taste. |
The original hut style roof assumed the present hip roof style, while the beautiful iron clock, which was made in 1780 and was likely to be the crowning-piece of the façade, was moved to Villa Orsetti in Palaiola, as a present from Enrico Cittadella to the Orsettis in the middle of the nineteenth century. |
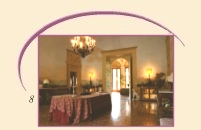 |
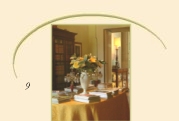 |
A row of marble busts was placed all along the parapet of the new roof eaves, so as to nicely show themselves towards the main gate, all of them in the same style of the other statues of the garden, representing marble animals and nymphs. |

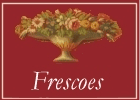
Click above to view the Villa Grabau's frescoes
Page: 1 - 2 - 3
|

![]()
![]()